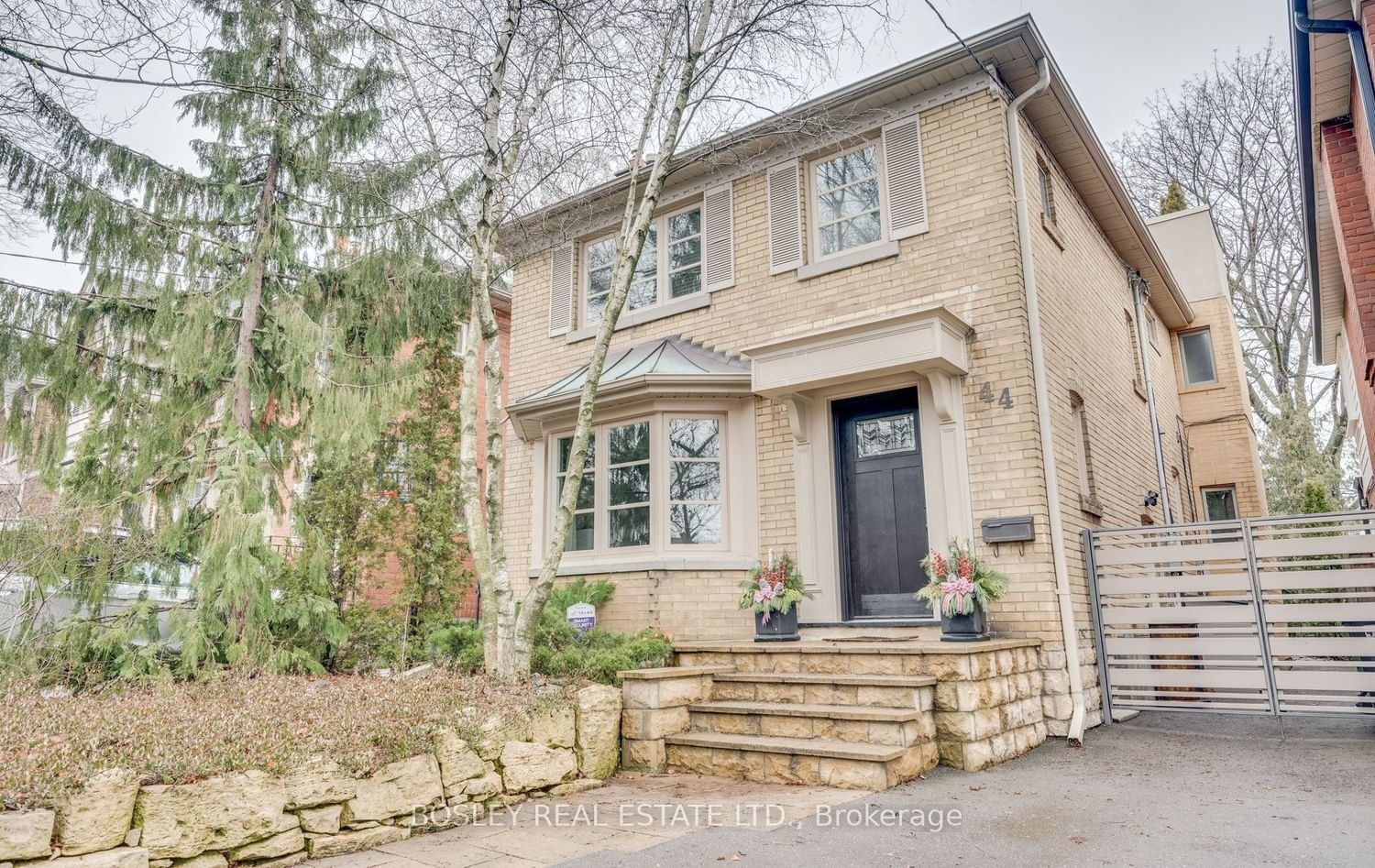$2,749,000
$*,***,***
3+1-Bed
5-Bath
Listed on 2/14/24
Listed by BOSLEY REAL ESTATE LTD.
Architect's own fabulous South Leaside home w/beautiful 2-storey addition with family room, hdwd flrs thruout, 2 gas fireplaces and much more. The kitchen boasts heated tile floors, granite counters, top line SS appliances, custom designed butler's pantry & eat-in overlooking the sunken fam rm with gas fireplace (also heated fls) and w/out to a stunning garden oasis complete with year-round gazebo. The prim bdrm is well appointed w/4 PC ensuite, oversized walk/in closet & w/out to an intimate roof-top terrace. The other 2 bdrms won't disappoint, one with an ensuite & the other is facing the 3rd bathroom upstairs near the fab upstairs laundry rm. The lower level is open concept finished (7 ft ceiling). Currently used as a rec rm in the front, bathrm & guest bdrm at the back (with heated flrs). You can put up a wall & door to turn it into a permanent 4th bdrm & there's a mini-kitchen (not retrofit). Architects Sketch and Floorplans Attached. See "Mr Steam" sauna/shower in the bsmt!
Security System Hardware Included "As Is" (no contract to assume).
To view this property's sale price history please sign in or register
| List Date | List Price | Last Status | Sold Date | Sold Price | Days on Market |
|---|---|---|---|---|---|
| XXX | XXX | XXX | XXX | XXX | XXX |
C8066474
Detached, 2-Storey
8+3
3+1
5
2
Central Air
Finished, Sep Entrance
Y
Brick
Radiant
Y
$10,074.06 (2023)
120.00x30.00 (Feet)
